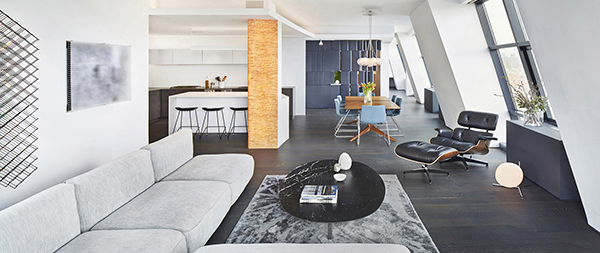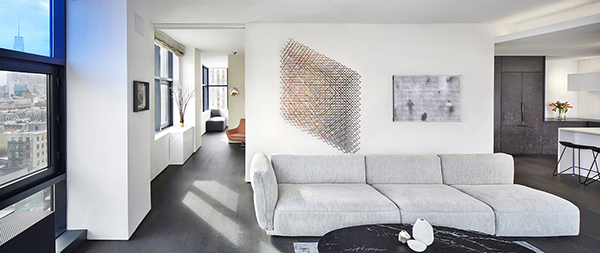Norfolk Blues
This renovation strategically redefines rooms through a series of three specialized walls articulated across the open-plan apartment. A custom-designed plywood screen (created through Computer Numerical Control [CNC] milling) features reflected, lacquered slats that slide and rotate parametrically from one side to the other—defining the apartment’s bar-lounge while permitting clear views to the Williamsburg Bridge.
The charcoal-colored wall surfaces of the kitchen (comprised of medium-density fiberboard [MDF] and fabricated similarly using CNC means) and their texture creates a warmth in contrast to the relatively neutral palette of the floors, walls and ceiling. Large sliding wooden walls at the private rooms (master bedroom, den and guest room) reveal and conceal the panorama of downtown Manhattan. Together, these three surfaces punctuate the simple white and gray palette and frame the owner’s extensive art collection.
By pulling the interior room dividers away from the building’s curtain wall, the apartment plan becomes spatially more open and fluid. Creating a visual center of the home is the “hearth” or “fireplace,” as it was dubbed by the owner—a sculptural form rooted to the kitchen island that illuminates the living room with a glow. The custom-bent acrylic panel is faced with a karelian burl wood veneer on one side and a warm, LED back-lit shell on the other. Dimming controls allow for modulation of the intensity of the lit hearth, revealing different textures and grains in the wood. The hearth reaches up vertically, branching out to tie together a complex configuration of existing ceiling conditions.
A series of continuous soffits and fascias, this cohesive edge defines the public space. Made all the more poignant by the owner’s passion for cooking, the hearth anchors the apartment and transforms this high-in-the-sky space, wrapped in a cool modern exterior, into a real home.

