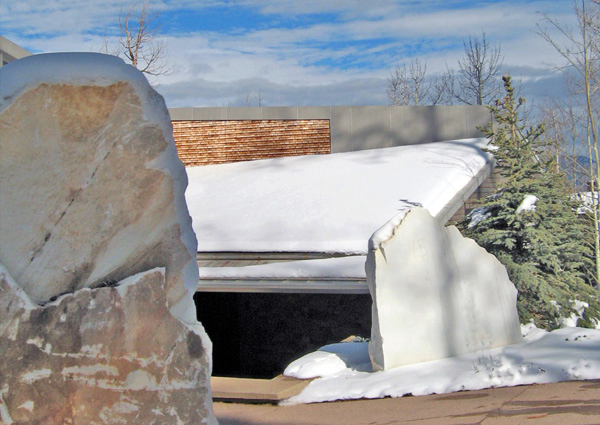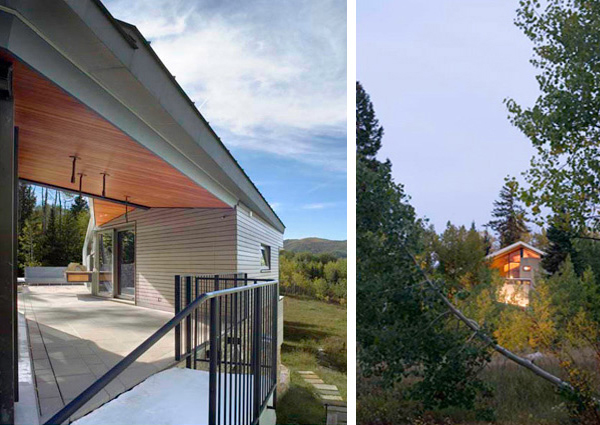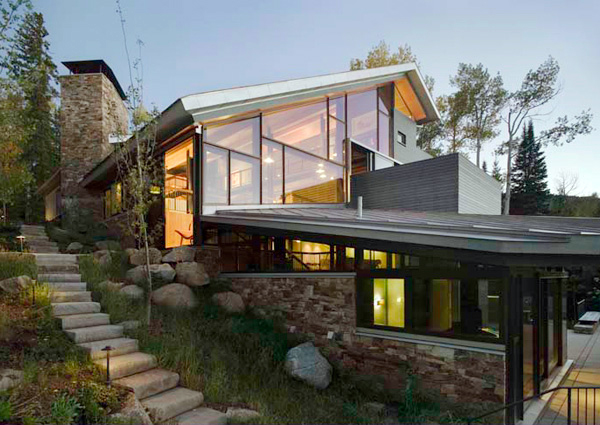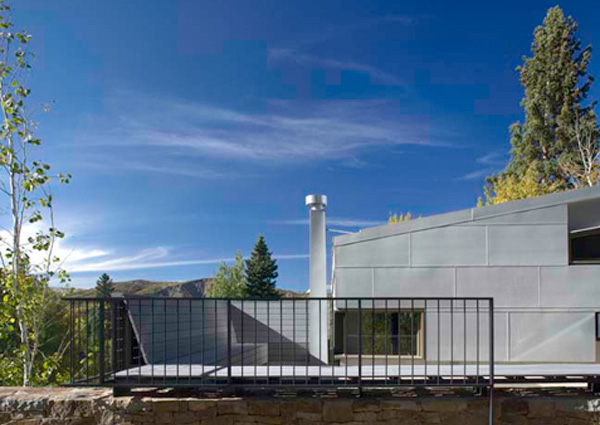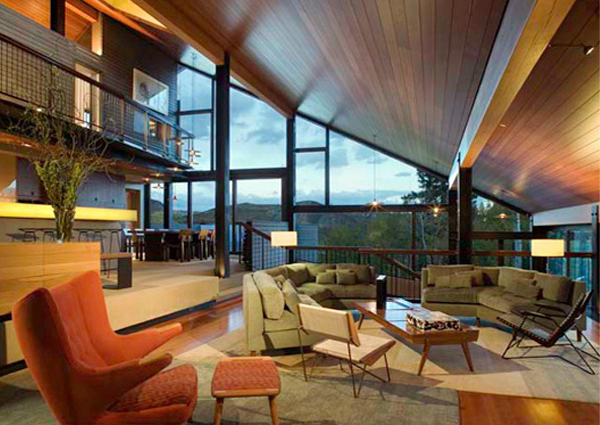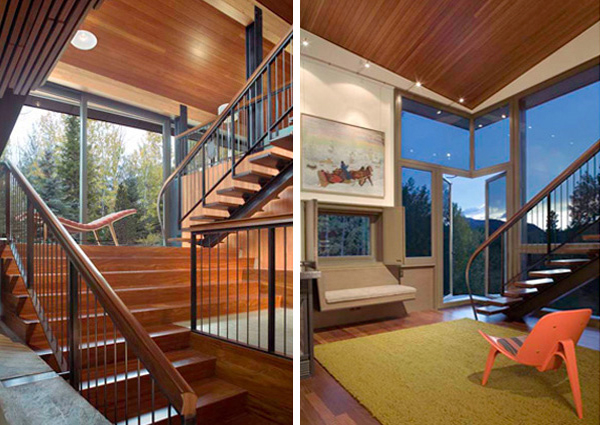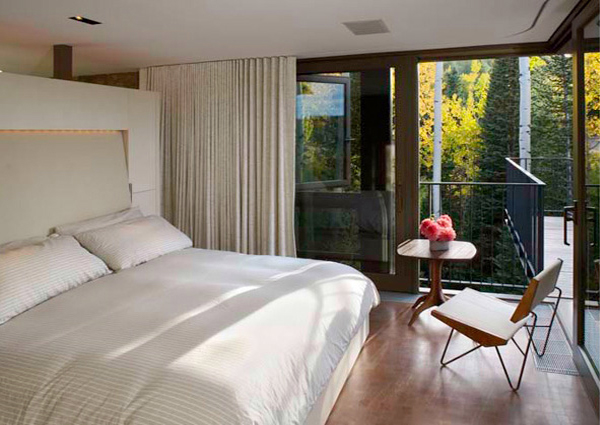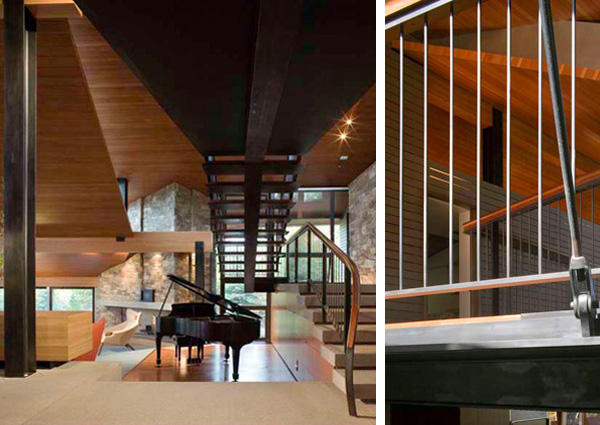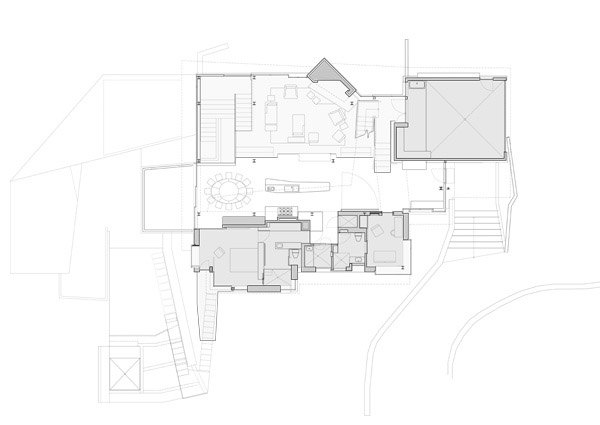Snowmass Residence
- Completed:
- 2007
- Team:
- Exterior:
Jonathan Dreyfous
Victoria A. Rospond
Sam Roberts II
Alison Pace
JC Calhoun
Adrian Broadbear
Interior:
Lea H. Cloud
Victoria A. Rospond
Jonathan Dreyfous
Jeni Chan
Goetz Menzel
Sally Zambrano-Olmo
- Location:
- Aspen, CO
The city of Aspen possesses historical texture and density as a remnant of a 19th century boomtown. It was an "instant" settlement, a grid expediently laid into a valley cradled by the Maroon Bells Mountain Range. The historic city proper mixes modest miners' cabins with more grandiose institutions of the Silver Rush era, such as banks and hotels. Nearby Snowmass Village emerged in the late 1960s from a different but similarly instantaneous lineage of pragmatic planning. It is Aspen's stepchild.
Contemporary with the development of Cancun, Mexico, Snowmass reflects the rise and physical manifestation of the industry of recreation. Snowmass emulates a quasi hill-town urbanism, eschewing the grid in favor of a constructed organicism. Its planning traces the contours of the mountainside parcel. It recognizes local topographical conditions by lot limitations, roof profile, material specifications and a circulation route that seeks to preserve views and landscape corridors. The result, however, occupies a middle ground between village and a truly suburban parcelization. Snowmass is the contradiction of the desire to be alone in the mountains...together.
The 8,100 square foot house stands on partly pre-existing foundations that drop by more than 50 feet down the mountainside. It is conceived as a series of stepping pavilions supported by an exposed, staggered-steel, wide-flange superstructure that serves as an armature for both extended family and for community groups and organizations with which the client is associated. A steel and glass industrial curtain wall encloses the pavilion spaces by the most minimal means possible. The house also features an enormous Tyrolean profile roof that remains, as prescribed by local building codes, but is completely rebuilt as a grandfathered allowance in terms of height and volume.
CDR Studio conceived of the roof as a tectonic plate, extruded and suspended above the earth's surface. Upper and lower segments of this plate have been sheared and staggered above and below the remnant roof. Upper and lower roofs are made of standing seam zinc-coated copper. They shed snow and, by virtue of their patina, blend with the coloration of the snow and aspen bark. The rebuilt cedar shingle roof exhibits tight overlap between courses of shakes, creating horizontality in counterpoint to the metal roof seams. The roofs are volumetrically intertwined: the zinc roof pulls over and above the existing wood roof and entry area. Cedar shingles hold snow while the metal roof sheds.
