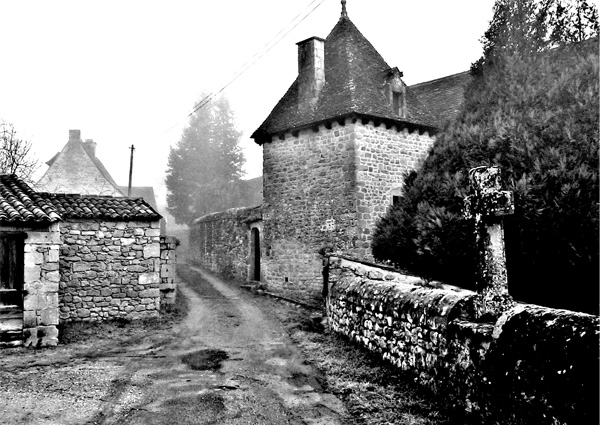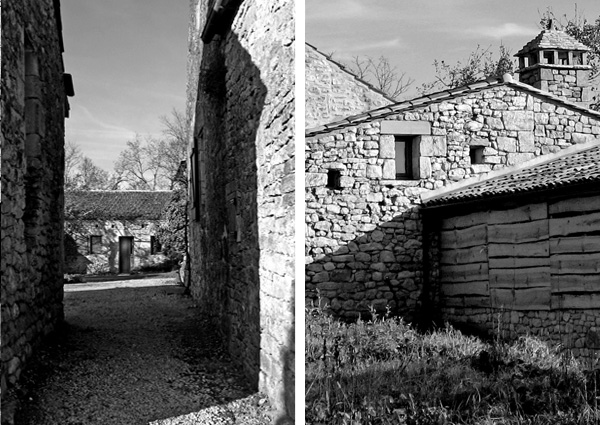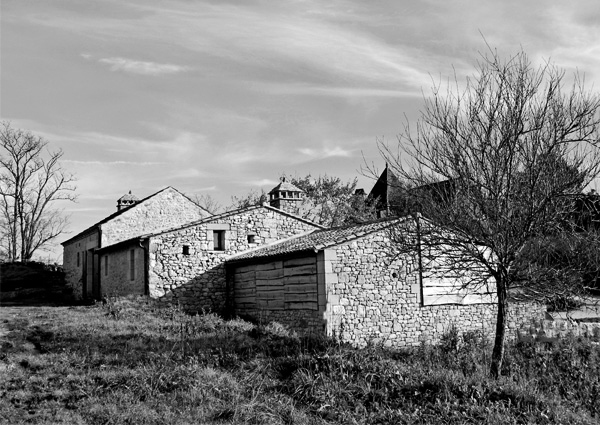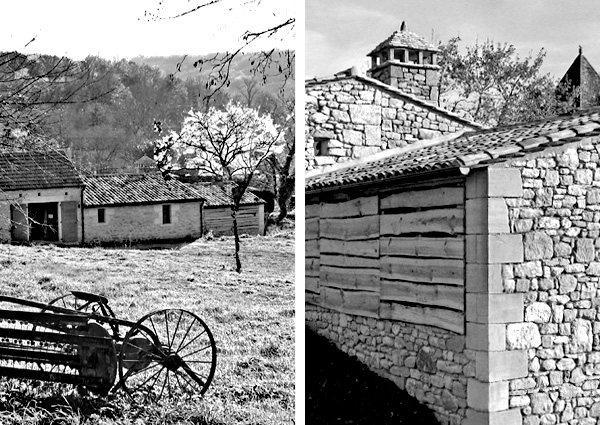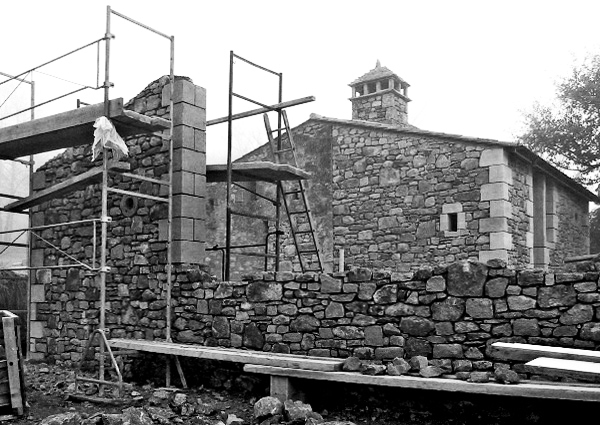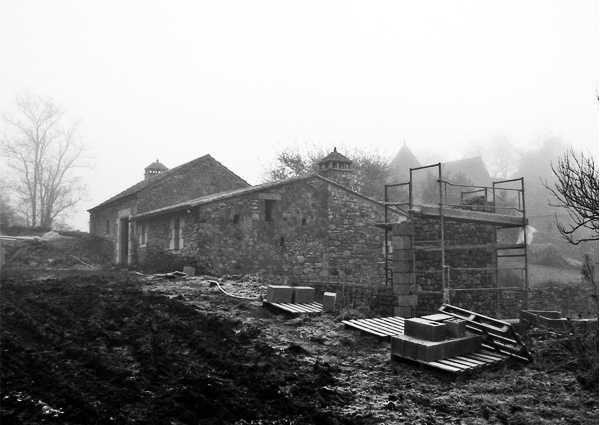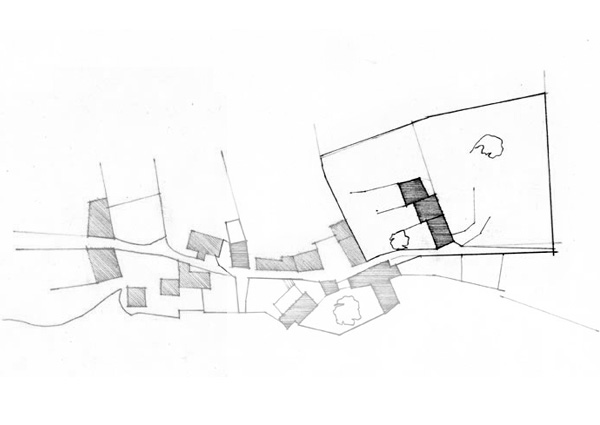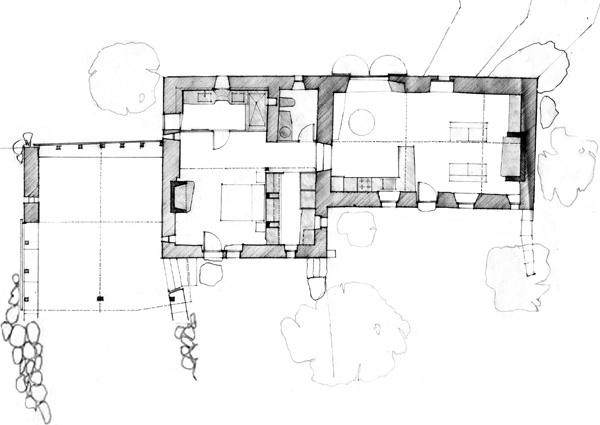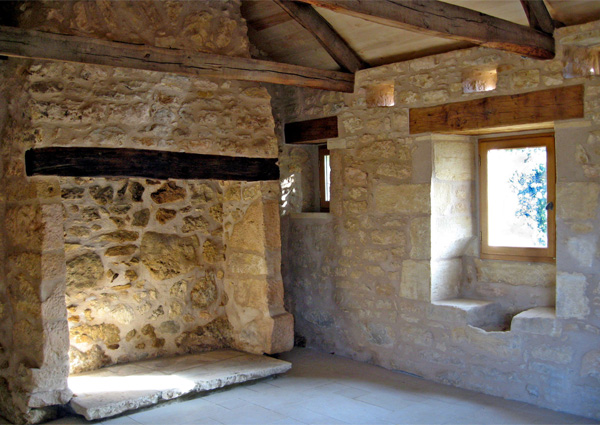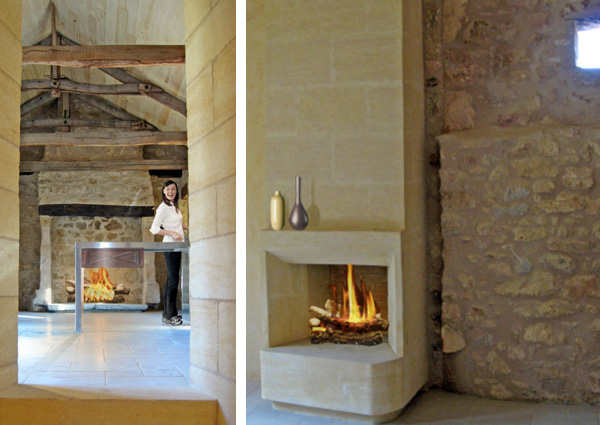House of Resistance
- Completed:
- 2005
- Team:
- F. Jonathan Dreyfous
- Location:
- Perigord, France
1943: The Gestapo pulled up to the town of Turnac in southwestern France following a trail of clues that ended at a modest tobacco drying shed with an abutting pigpen. Inside, M. Vereille was telegraphing London. He was then sent to a concentration camp in Poland (from which he walked home after the war). The outbuilding was burned to the ground with only one masonry wall remaining. Never recognized as anything more than an eyesore, it remained an ignominious scattering of rubble.
How to retrieve a place of terror without false sentiment, mimicry or an image-making of what once was present? The exploration consisted of working with simple means of construction in rigorous and distilled ways. Simultaneously monumental and scaled to the body, the masonry walls are almost all entirely new. The roofline was conceived as emergent from the contours and existing wall surrounding the site. Basic compositional concerns such as weight versus lightness, tolerance, load-bearing versus puncture, layering of coursing rows and rough versus smooth textures were foregrounded.
Architecturally, the House of Resistance was undertaken as a hands-on construction and a reconstruction, but with the intention of adding a new layer of meaning as well. The strategy was simple: stagger the plan, tracing the footprint of the original shed with two new simple volumes. The ancient living room hearth is juxtaposed to a contemporary stainless steel kitchen. The bedroom zone is horizontal with partitions held to a datum marked by a continuous clerestory. The grange is a simple slatted structure, common to utility sheds in the area. A new bedroom fireplace displays the machine-cut smoothness of mechanized stonework finally emerging in the region, contrasting the rebuilt living room hearth and évier (sink), each more than two hundred years old.
