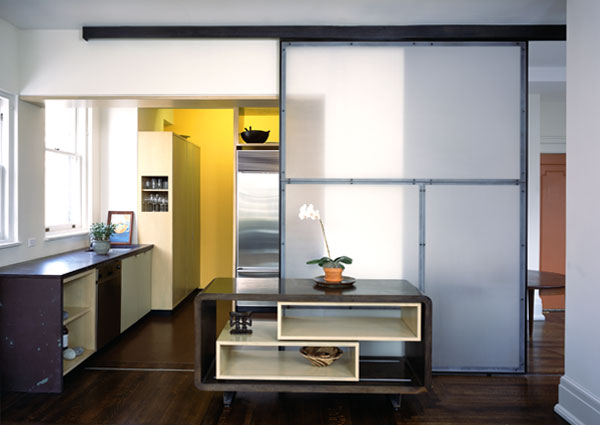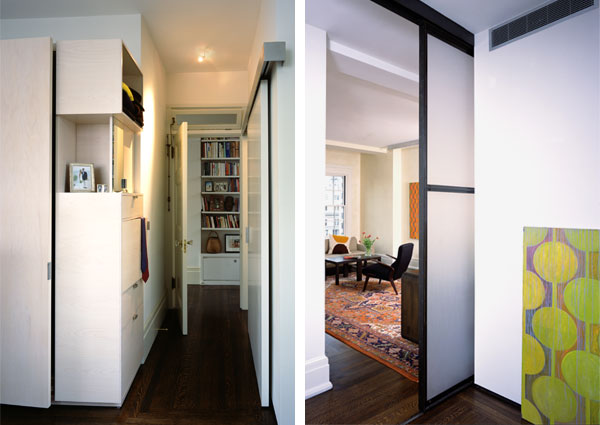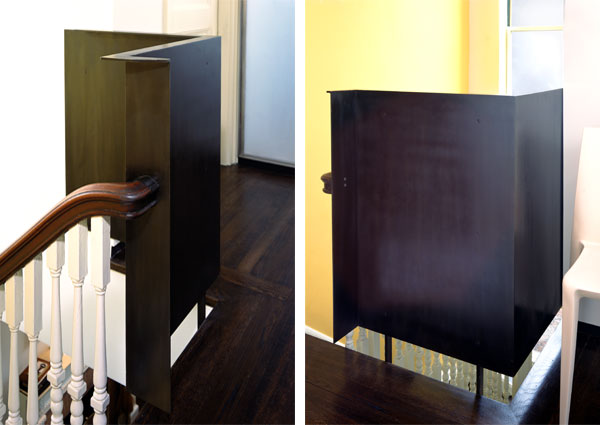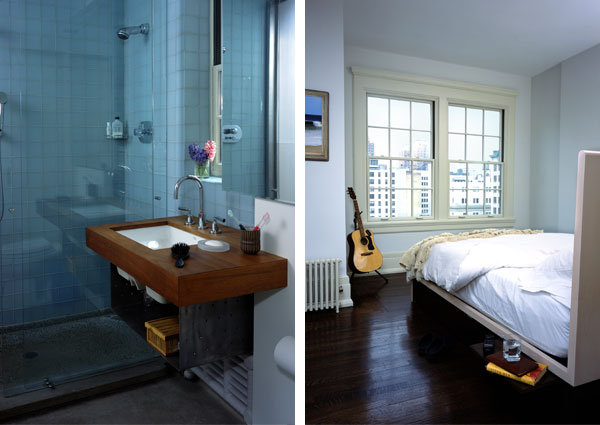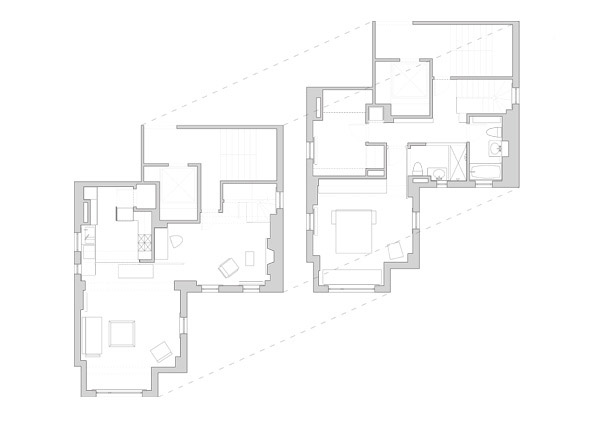Do DiDo Duplex
- Completed:
- 2001
- Team:
- Victoria A. Rospond
Jonathan Dreyfous
Sally Zambrano-Olmo
- Location:
- New York, NY
Perched on the 10th and 11th floors of a landmarked building on the southern edge of Gramercy Park, the 1,500 square foot residence consists of two levels with exposure to sunlight on three sides. Occupied for nearly 50 years by the client’s grandparents, the new interior stitches together original details with the intervention of new materials, custom-designed furniture and contemporary art work.
Programmatic adjacencies were made more fluid by stripping the interior to its masonry shell, inserting an open, modern kitchen, adding central air conditioning as well as an additional bathroom. By strategically removing and reconfiguring partitions, both floors are connected by covering the perimeter with integral color plaster and luminous color fields. The stairwell, expanded in section with a new window opening, acts as a carved threshold between the lower level public spaces and the more private upper floor. With a rigorous layering of old and new, the renovated interior celebrates the past while simultaneously making a bold statement, complementing the young couple’s lifestyle.
